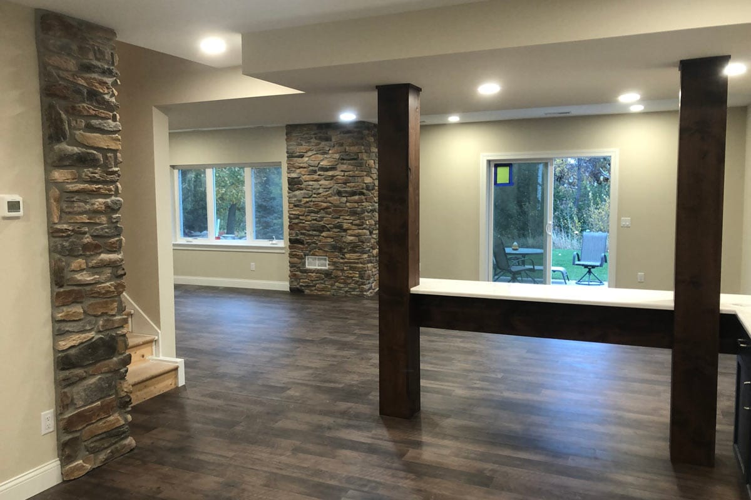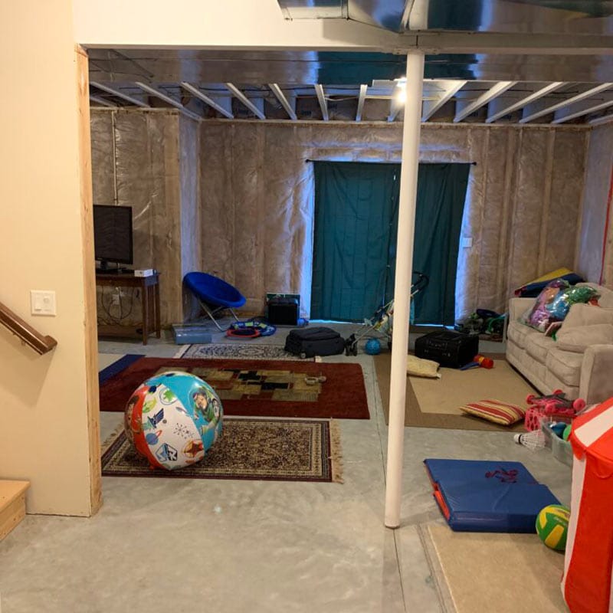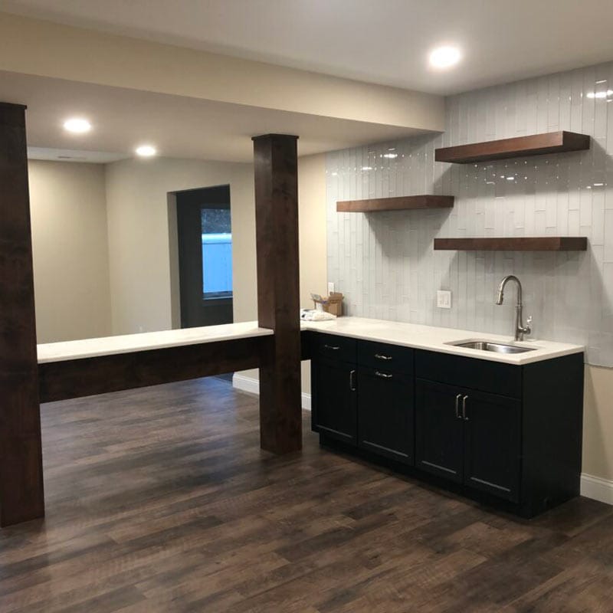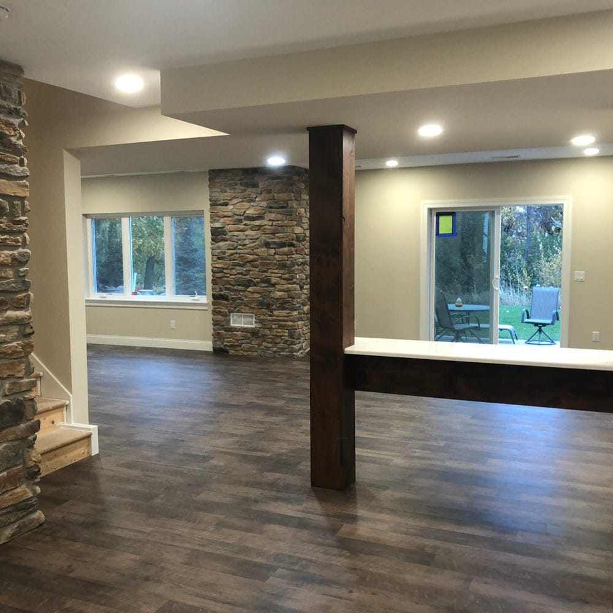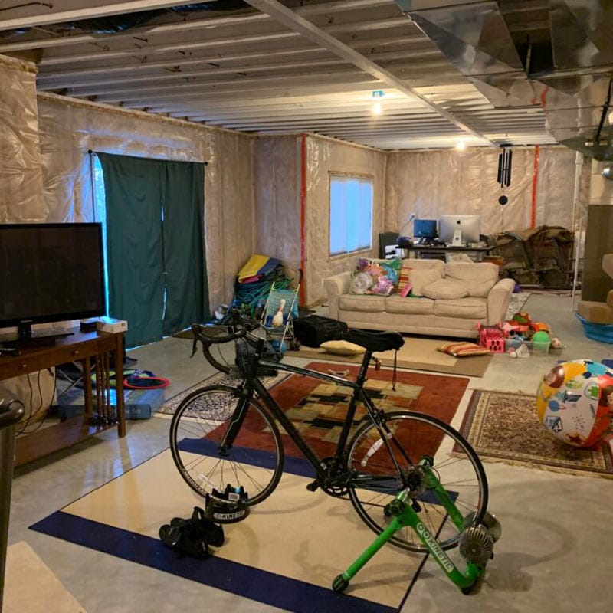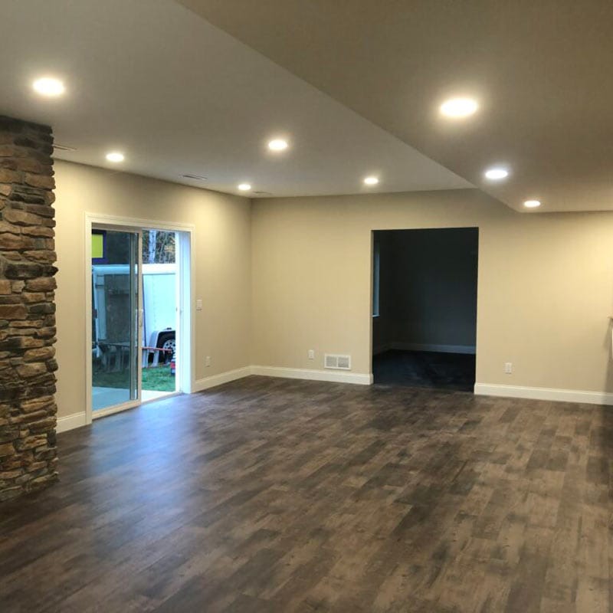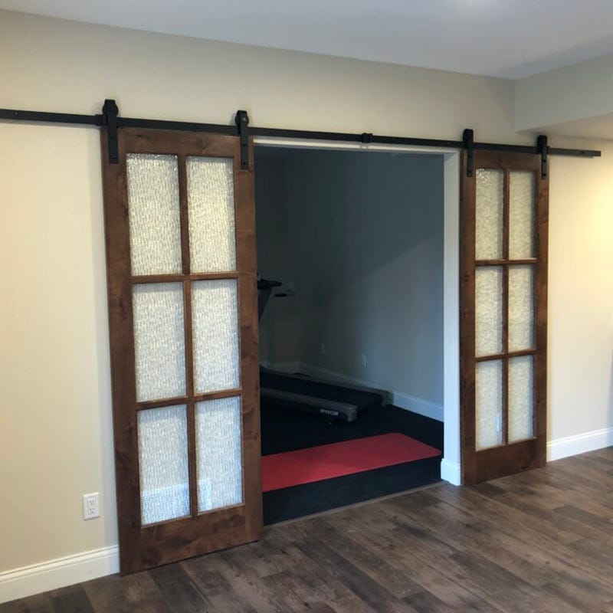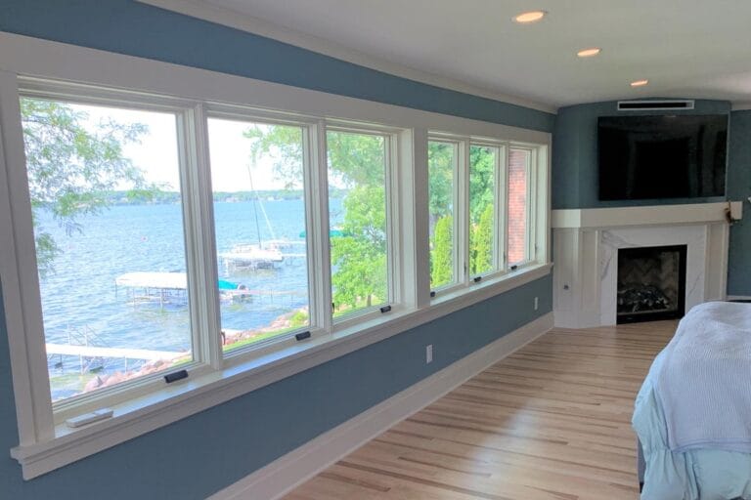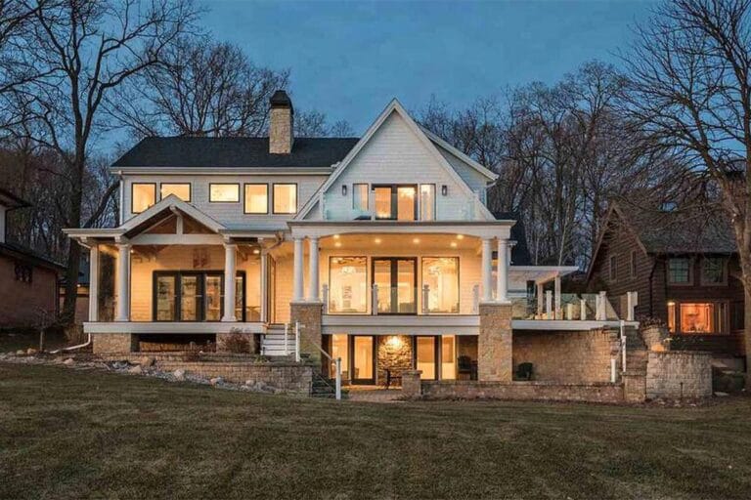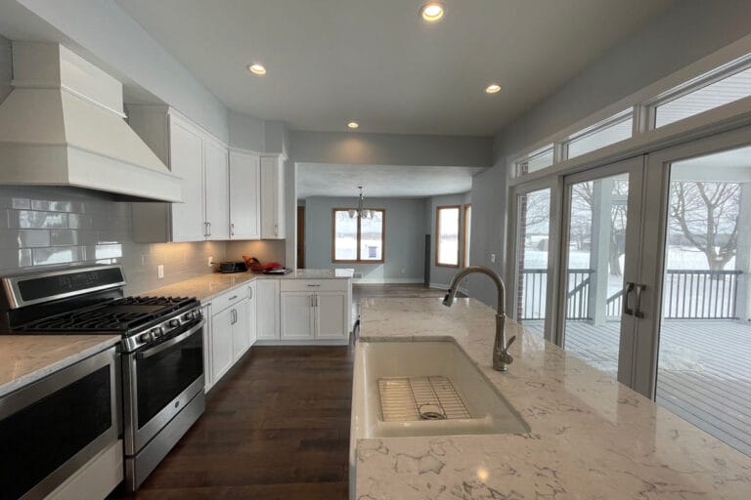The Lower Level is a large room with plenty of potential living space for your family. Yet, the unfinished walls and ceiling make this part of the home less comfortable and inviting. With a little extra investment, you can make the downstairs more functional and attractive. Our clients used their lower level as an exercise area and room for their children to play. The space’s functionality left a lot to be desired.
To meet our client’s needs, our plan was to create a new layout that had design elements of their upstairs level. To begin, we created plans to transform the open space into three distinct areas as well as add a bathroom.
Let the Work Begin!
Perhaps the most obvious draw to lower level renovation is the added living space that it can provide. Many families face the challenge of not having enough room for everyone to coexist easily, and lower level remodeling could be the answer. Therefore, our team framed the new walls that would create the exercise space, and new bathroom.
Next we incorporated existing structural beams into the design. To do so we created the bar area around them, encasing them in a dark stained wood. The overall look was modern, crisp, and clean. This created a visual balance to the overall design and incorporated a part of the home that we were not able to remove.
Additionally, we wanted to incorporate design elements from the first floor of their home. The masonry on the stairwell and wall bump out were done in the same material as the fireplace on the main level.
Adding an Exercise Room
With more and more people working from home or looking to cut an extra trip to the gym, we have been designing and building exercise rooms for our clients. A popular option for many is installing rubber flooring that will be more durable and comfortable for this purpose. Sliding doors give the room privacy if needed!
The finished product made the space more functional and welcoming. This lower level will be a favorite part of the home for the family for many years! The lower level space is already being put to good use! The kids have moved back in and the exercise room is up and running!
Functional Design
There are many elements to this Lower Level remodel that makes it unique and custom fit to our client’s needs. As an active family, they appreciate the open layout and the incorporated storage cubbies under the stairs. With everything you could need on one level, this will be a great space for any family member.
Considering a Lake Home Renovation? Where to start?
First, for any large renovation give us a call!
Underutilized space in the home include unfinished lower levels. Commonly used as utility rooms, a place to do laundry and store belongings. However, lower level finishing could provide much-needed living space within a home that the whole family can enjoy.
