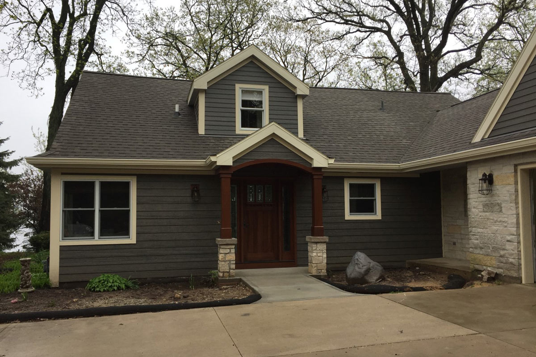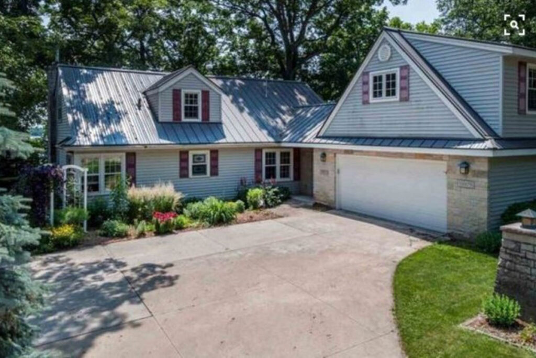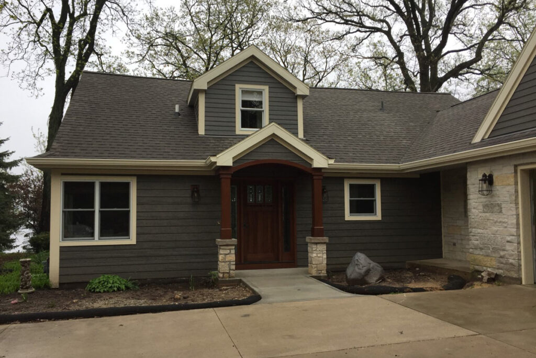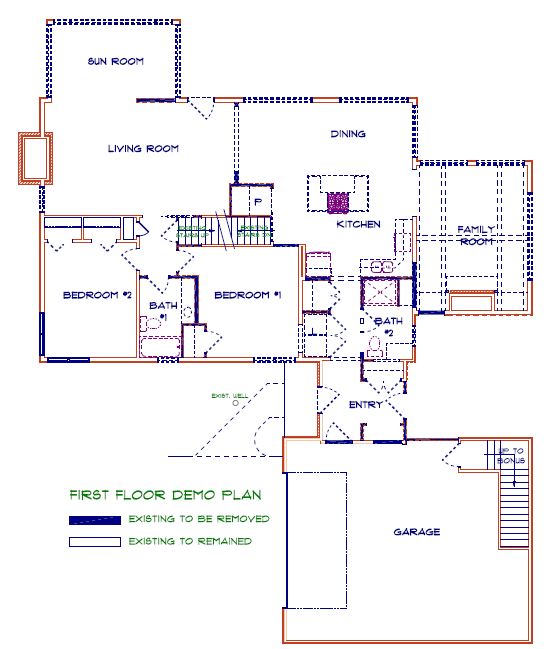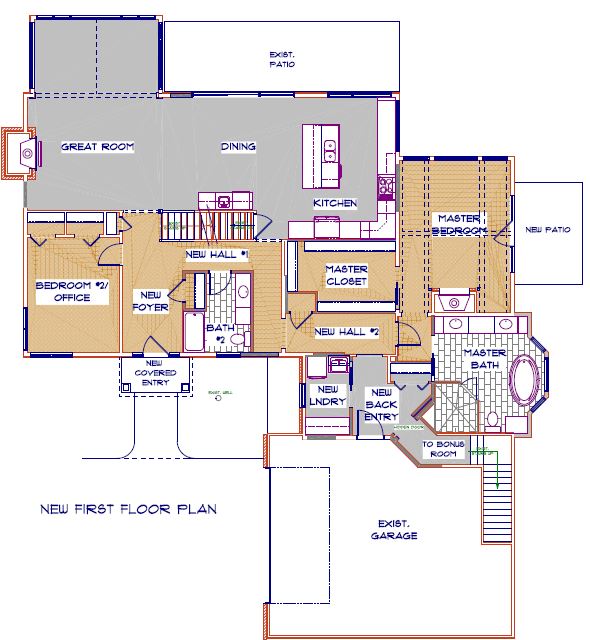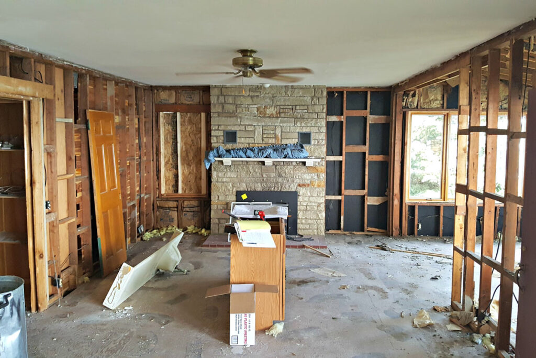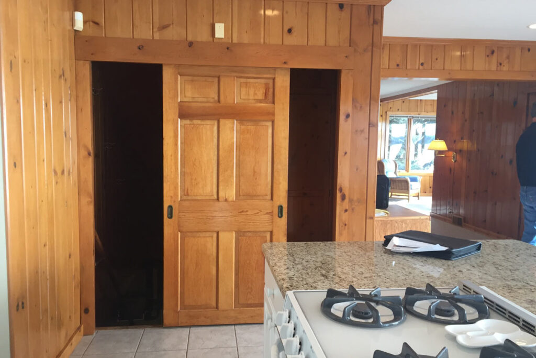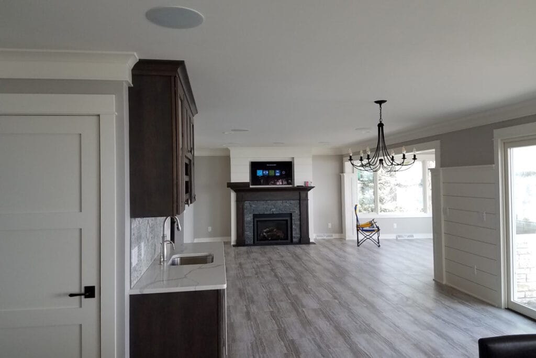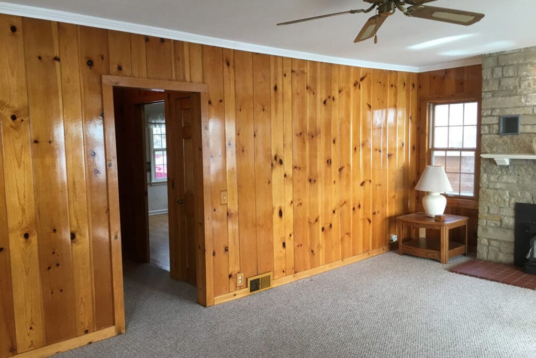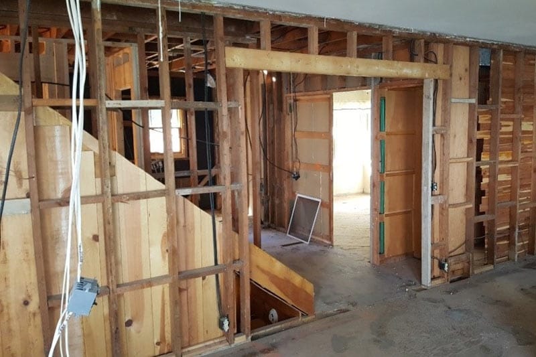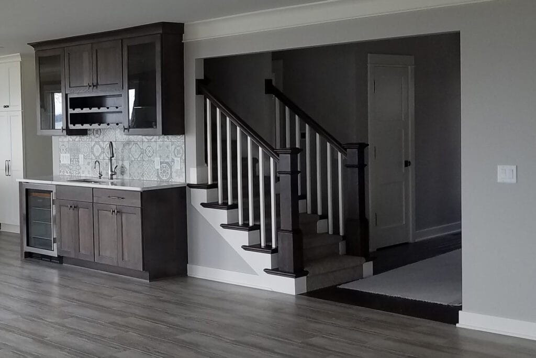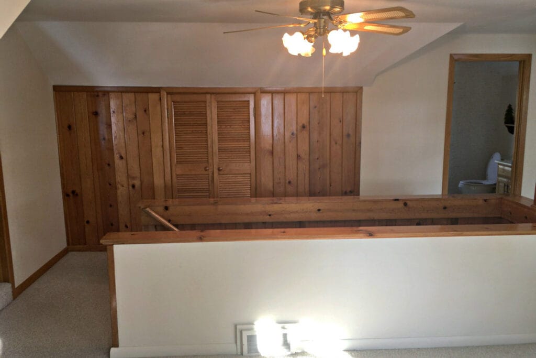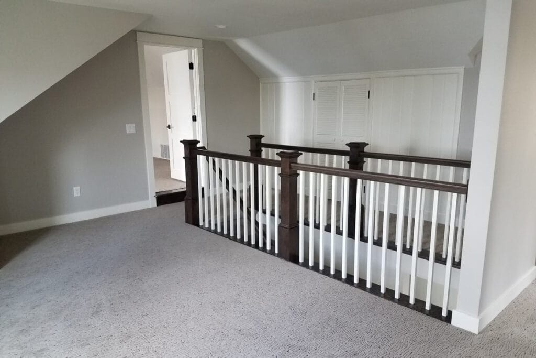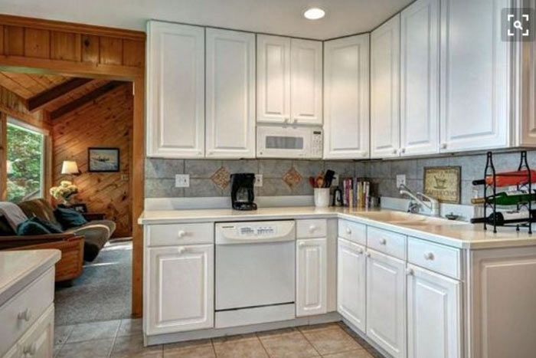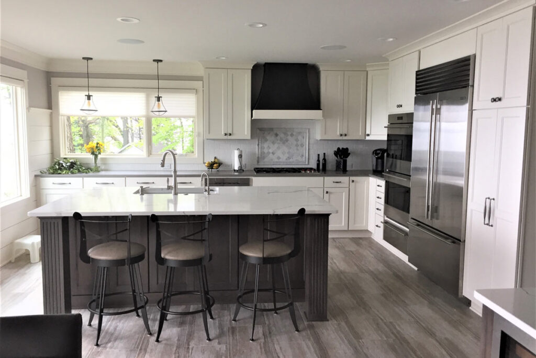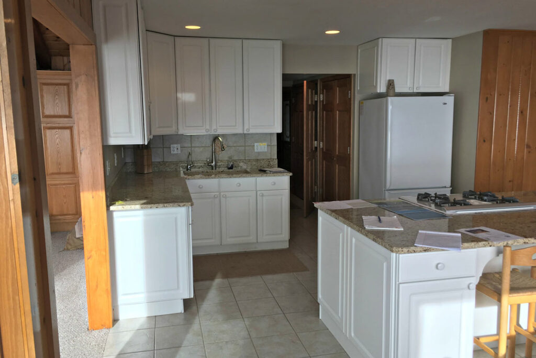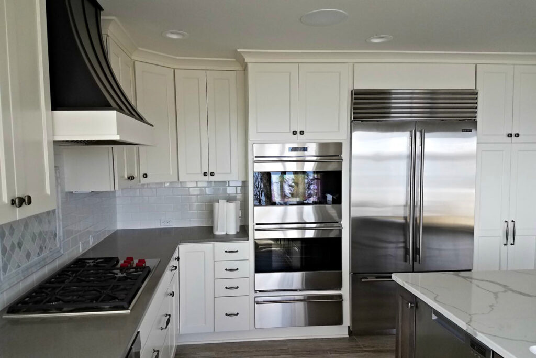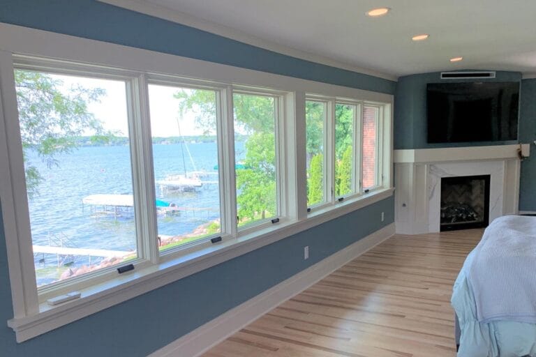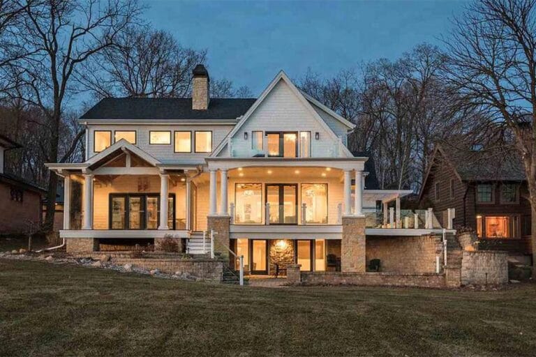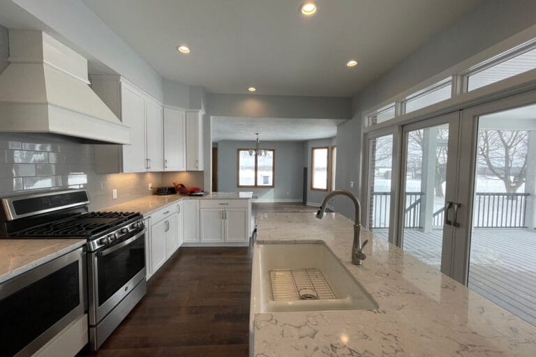We are extremely excited to share this whole-home remodel that was recently completed. These homeowners had been looking to buy lake property, but were only finding homes that felt like rustic cabins or were outdated with floor plans that were closed off and choppy. They were looking for more of an “Executive Level Lake Home” with an open concept floor plan that maximized the lake views and had a crisp, clean and luxurious feel. We worked with them before they put their offer in on the property about what could be done to remodel this home and provided ideas to make drastic floor plan changes which updated the whole feel of the home. They ended up making an offer and getting the property. And then the fun began…
Siding Refresh & Entryway Relocation
The exterior siding was changed from a faded vinyl to a warm, rich color fiber cement with contrasting corner and trim elements to add interest. The entire roof was replaced ensuring the exterior of the home was sealed correctly to protect the interior. A whole new covered entry was added with stone details to match the stone at other areas of the home.
A new Foyer and focal point were created with the addition of a gabled roof at the front door. This gives the exterior an updated modern farmhouse feel. Upon entering the home, guests are greeted by an open view to the lake and are brought into a newly open-concept plan.
Removing some interior walls and closing existing openings allowed the traffic patterns to change. The Sun Room and part of the Living Room were combined into one Great Room including a new vaulted ceiling. Changing the Family Room to the Master Bedroom and filling in an alcove area between the former Family Room and Garage allowed the space to create a beautiful Master Bath that now includes all the items our clients desired: double vanities with make-up counter, linen storage, large glass enclosed shower, and a soaking tub with views to the lake.
We removed a small, awkward pantry space next to the stairs which allowed the space between the existing Living Room and Kitchen to be opened and provide a new light-filled dining space. These changes combined to create the open concept floor plan that the owners requested.
Much of the interior of the home was covered with an old pine wall board and ceiling boards which gave the home a rustic, cabin feel that was not desired by the new homeowners. All new drywall and fresh modern paint colors were added, as well as custom crown trim and fresh stain at existing ceiling beams to make them pop on the painted wood ceiling.
We created a more welcoming entrance to the home by not only widening the opening from the newly created Foyer to the Living Room but we also removed walls and a door at the bottom of the stairs to allow a wide-open feel through the spaces.
At the Second Floor, we provided more safety at the stair opening by removing the existing half walls that were only 30 inches tall. Additionally, the new open railings allow light from the second floor to pour down to the first floor and provides an open connection between the main living area and the guest area.
The former Kitchen had very little counter or cabinet space. By changing the function of an existing Family Room into the Master Bedroom and changing its access point, we were able to create a spacious amount of counter and cabinet space in the same footprint as the former layout.
Want to see more?
To see the rest of the before and after pictures, check out our May Newsletter. You’ll be glad you did! In the meantime, if you have a space you are thinking about remodeling, let us know. We would love to help you figure out the details!
