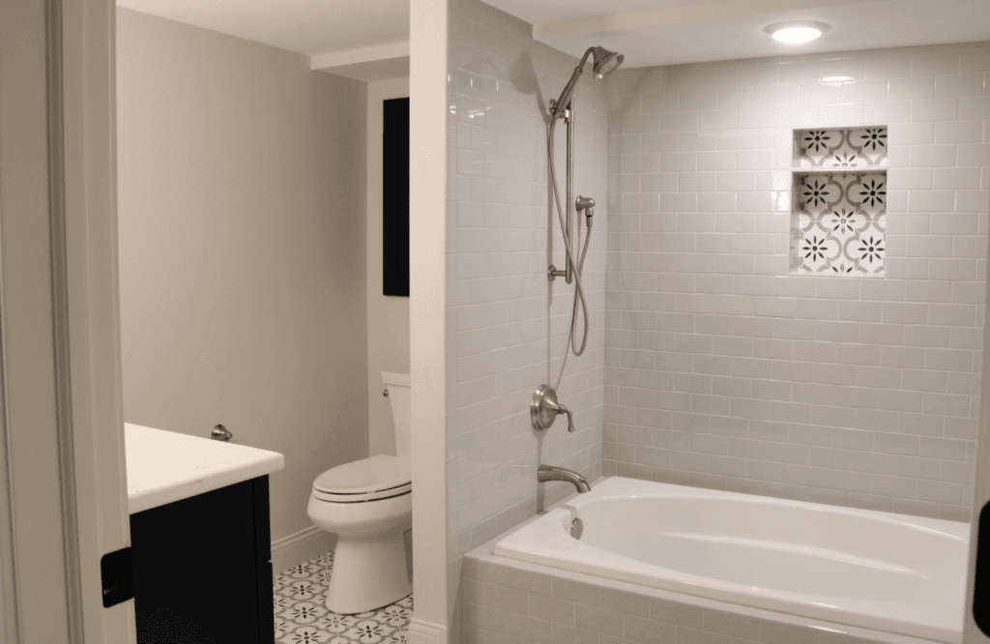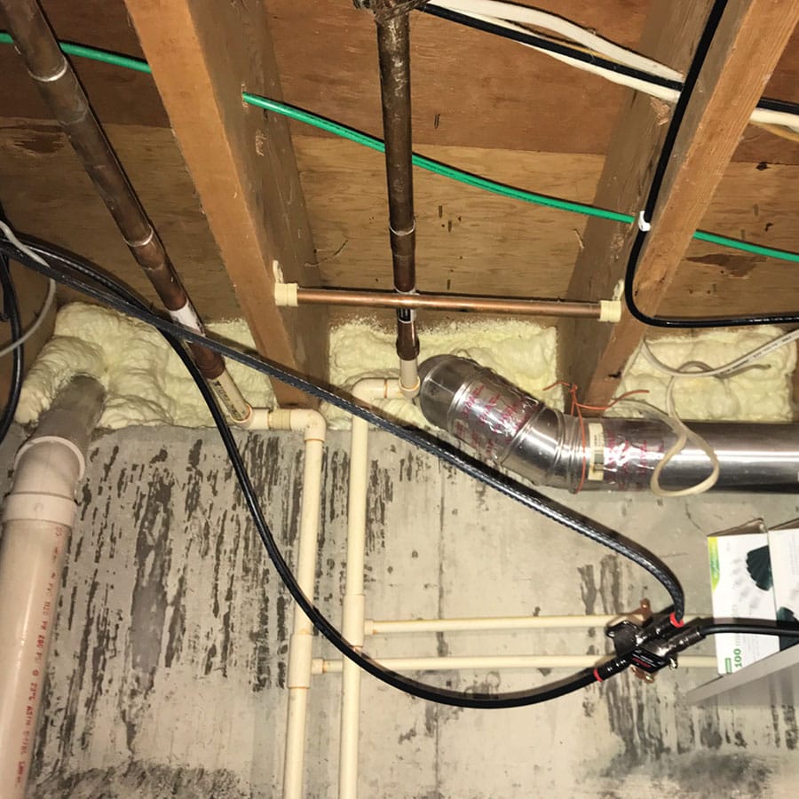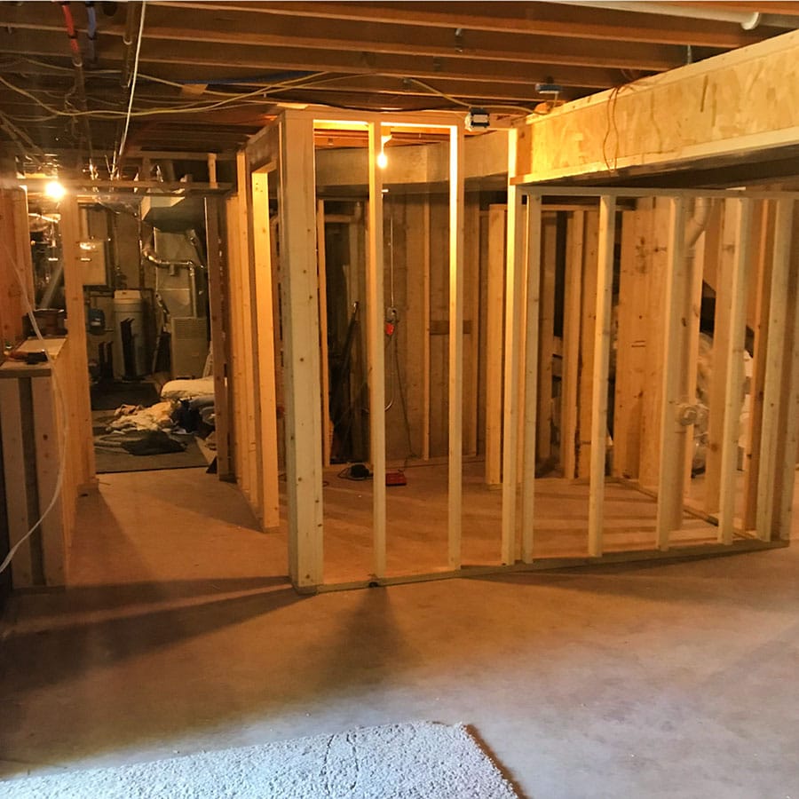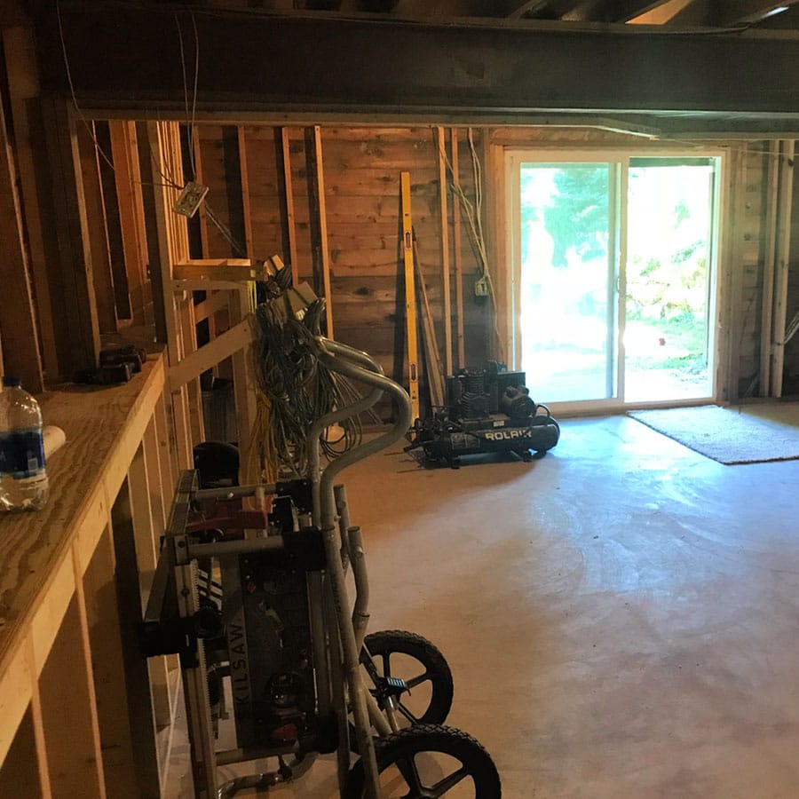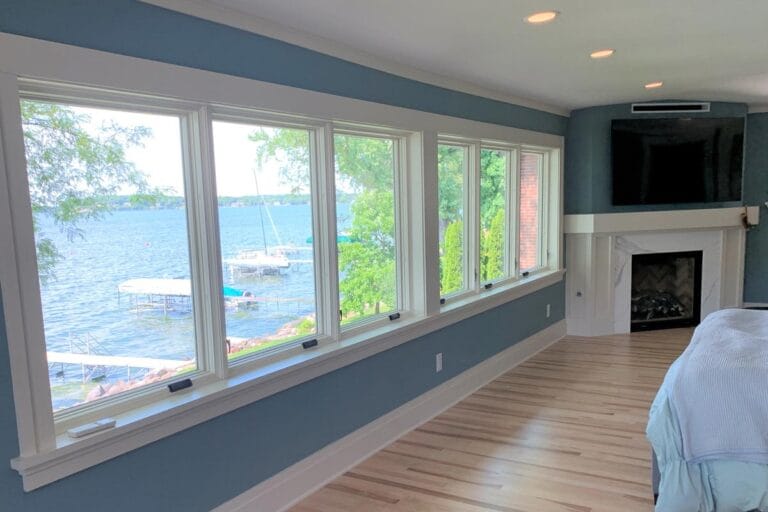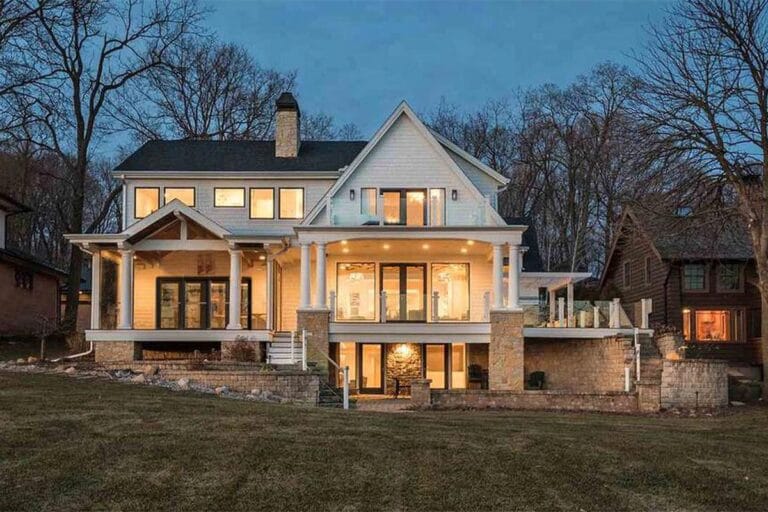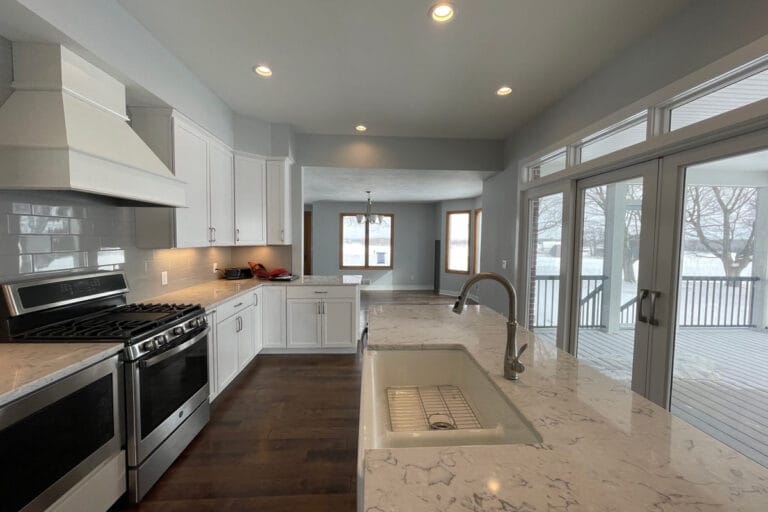September’s featured project is a much-needed basement remodel for a growing family. After living in their home for about five years, our homeowners realized that they would like a little extra space for their future family. The easiest way to add more space was to transform a dark, cold unfinished lower-level into a comfortable, warm room their family can utilize and enjoy for years to come.
Our homeowners had a remarkable blank canvas. Their goal was to add a spacious family room with a dry bar and plenty of space for kids to play and add an easily accessible bathroom. Their unfinished portion of their basement was a great candidate for these additions.
A normal fear with many when doing a basement remodel is that a lot of money will be invested into a final product that will still be damp, dark, and cold. Not all basements are a great candidate for a finished living space right off the bat. The great news is Michael F. Simon Builders is an expert when it comes to dry comfortable lower levels. We know that the key to having a dry lower levels starts way before you even think about paint and trim. We fully understand that it is an entire system that consists of drainage, waterproofing, airflow, insulation, and have a vast knowledge on how all of these systems work not only individually, but together as one complete system.
For this project, we determined the house’s waterproofing and drainage were in tip-top shape so we could begin at insulation. Our homeowner chose a hybrid insulation package which uses the best of both the spray foam and batt insulation worlds. The spray foam air seals and creates a moisture barrier on all exterior walls and surfaces while the cost-effective batt insulation efficiently fills the rest of the cavity to ensure a controllable space. In addition, the batt insulation helps to control sound between the different levels of the home, which will help provide for quiet areas.
One easily missed and inefficient area in many homes is the box sill where your floor framing meets the foundation. This is impossible to get a great air seal with batt insulation. Spray foam easily gets around all of the protrusions and fills all the nooks and crannies ensuring no air penetration as well as temperature efficiency. Our insulation trade partner does a fantastic job of keeping things neat.
Speaking of keeping things neat and tidy, worksite cleanliness is something we take very seriously as it’s not only safe, but it is important to make the least amount of disruptions with our homeowners during any project. We certainly make dust (contained, of course) during the day, but we pride ourselves with clean job sites at the end of the day that anybody could safely walkthrough.
This remodel included adding a lower level bathroom that would be easily accessible and wouldn’t force you to go to another level. Michael F. Simon Builders excels in problem-solving issues like trying to add a bathroom in a lower level that wasn’t originally “roughed in” for one. New drains needed to be added for a toilet, sink, and shower. Channels were cut into the concrete to provide access to add the needed plumbing. That was a simple task for our trusted Plumber and Concrete Trade Partners.
With all of the framing complete and trade partners finished we could roll onto everybody’s favorite part of the construction, the finishes. Our homeowner had a specific vision of making the lower level tie into the rest of the home with light and airy finishes that look spectacular.
The main feature that carries throughout the lower level is the stunning beadboard wainscoting and paneling. This element allowed us to cleverly dress up areas that are difficult to look nice, such as the foundation wall. This basement had a half foundation wall that was thicker than the stud framing. The wainscot and sill pleasantly dressed this up and seamlessly ties into the fireplace mantle.
The paneling also allowed for incorporating a clever hidden storage solution. We were able to utilize the dead space below the stair well and add a little bit of much appreciated storage. Using specialized hardware, a hidden door was added to the stair paneling.
The bathroom was kept very simple and clean with a stylish vanity, beautiful tile tub surround, and patterned tile floor.
The fireplace was the main showstopper that was incorporated into the project. A gas fireplace was included with a full brick surround and paneled mantle. Being fully custom, we were able to tie all the surrounding elements seamlessly into it creating a truly inviting feature into the space.
A custom built-in cabinet and bookshelf not only provides a place to store books and Blu-rays, but an electronics smurf tube was provided from the tv hook up above the mantle, down through the wall, and into the cabinet so that all cords can be concealed and the electronics can be stored and kept safely out of site from flying balls and toys!
Considering a Renovation? Simon Builders can help!
Here are some questions to ask yourself before you begin thinking about the redesign process.
What is my budget? Can I achieve the design I want? What are my goals for this redesign? Who do I call for help?
The last question is easy enough- our design and sales team will help you find the right look and quality products to transform your home. We have the years of experience to guide you through the process from start to finish! Contact us today to get started.
