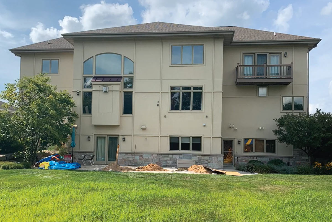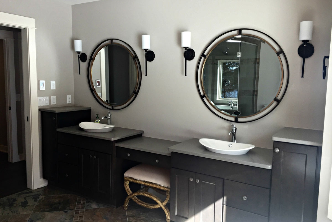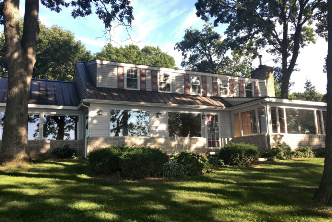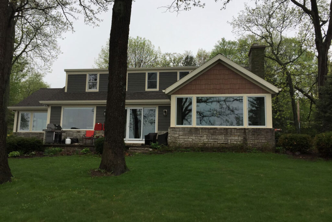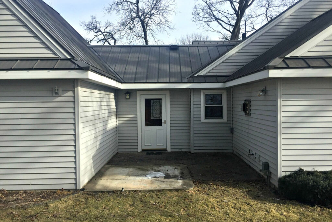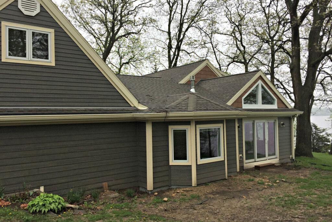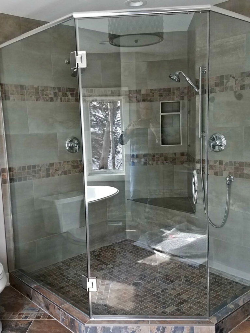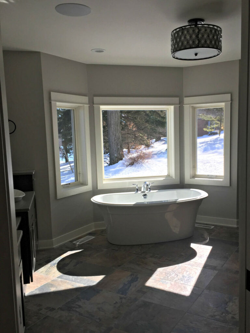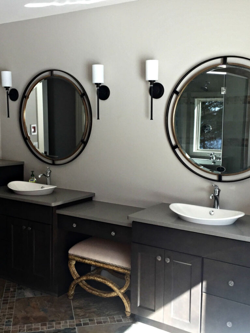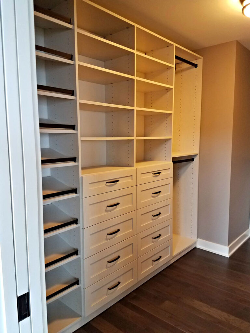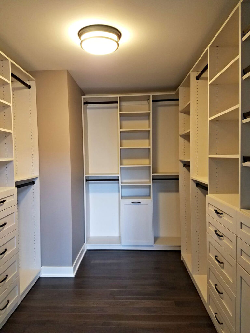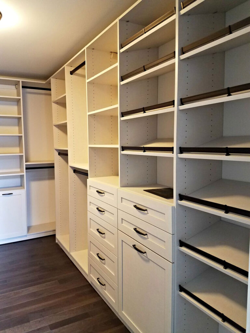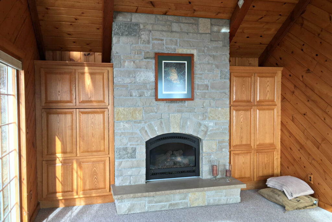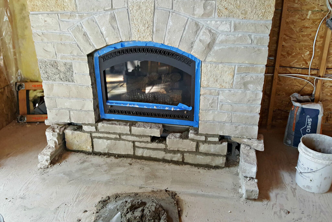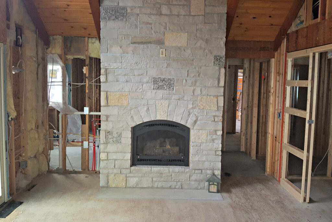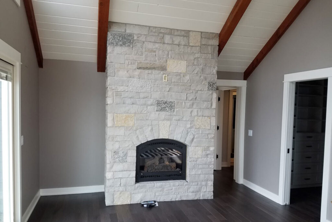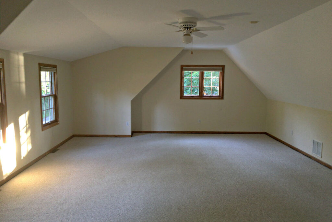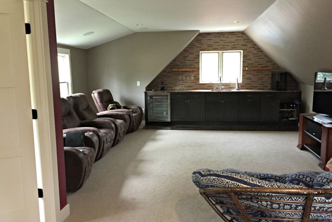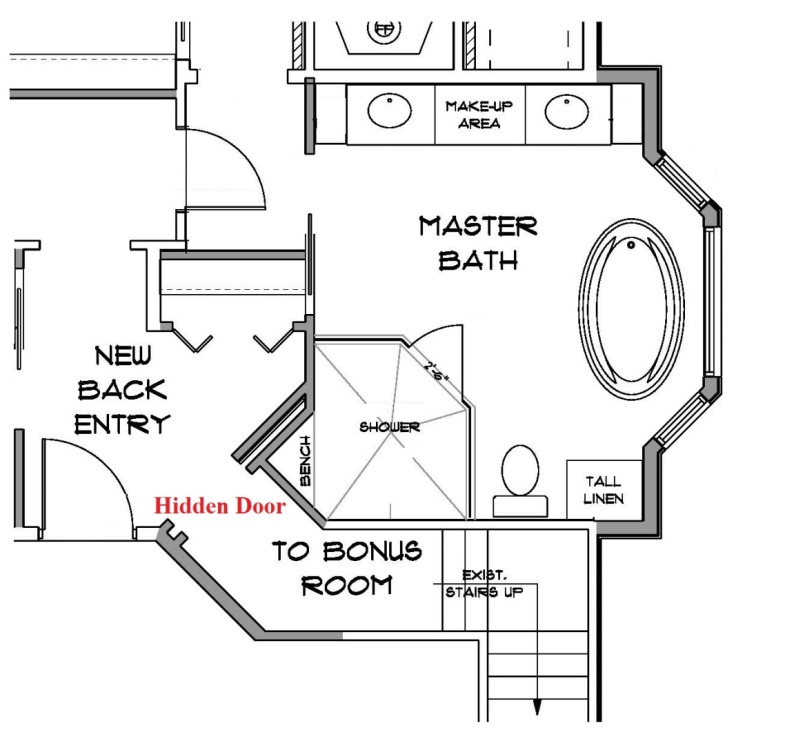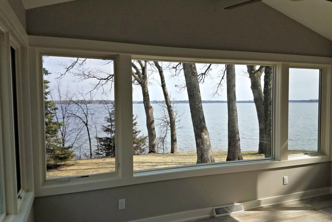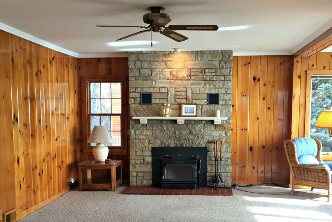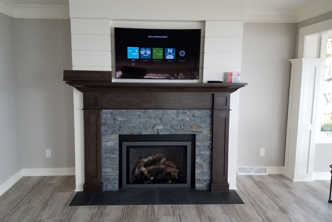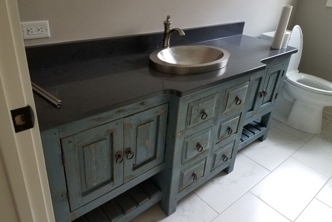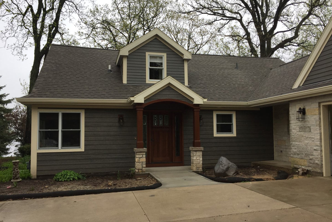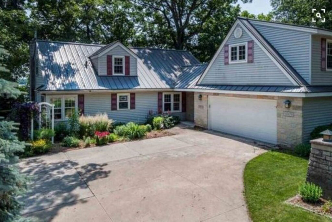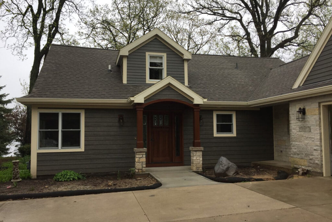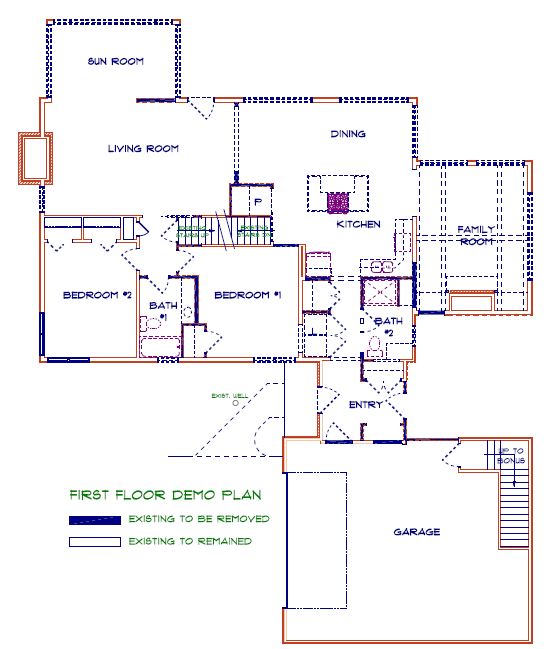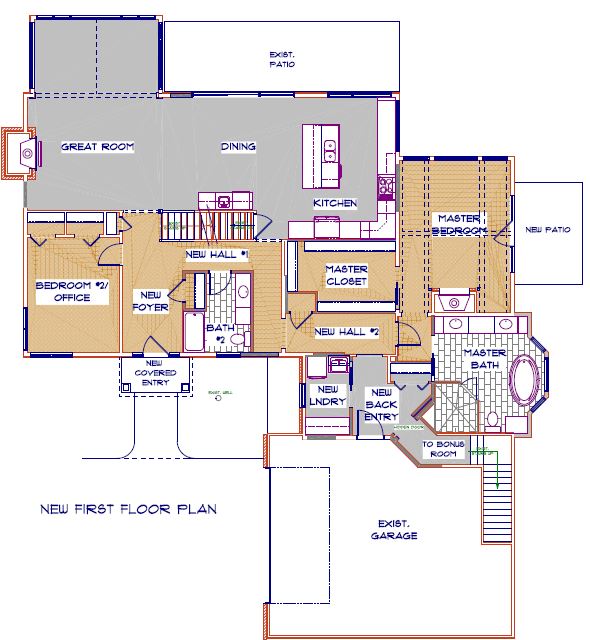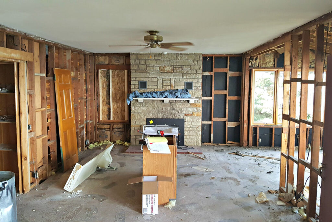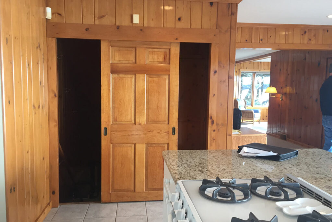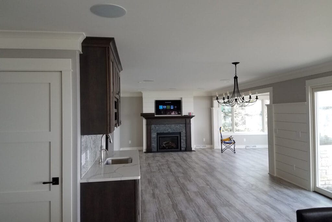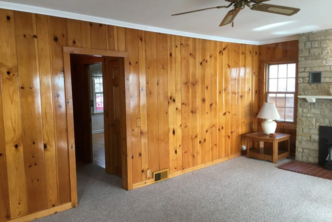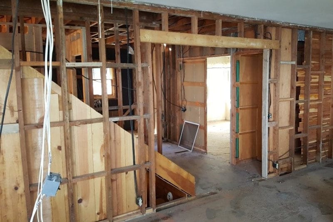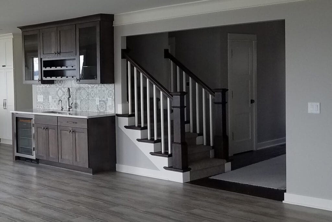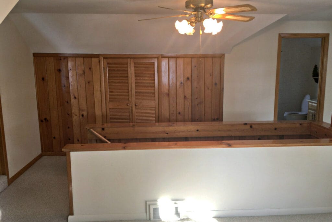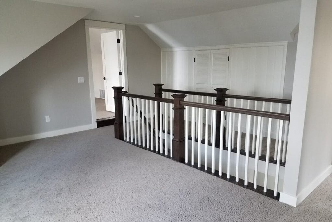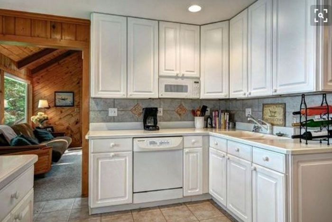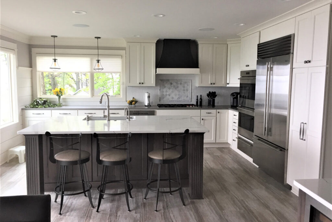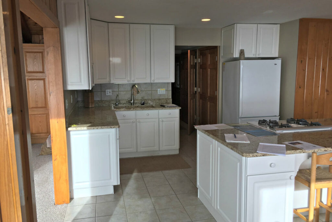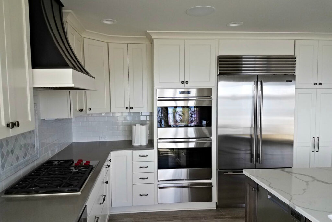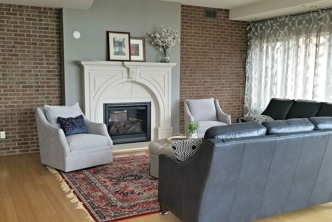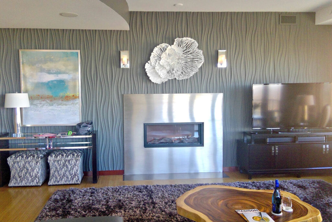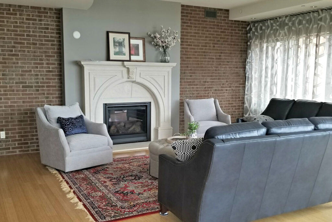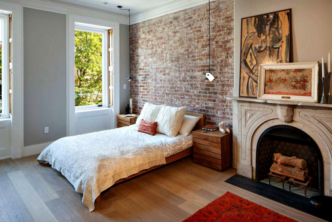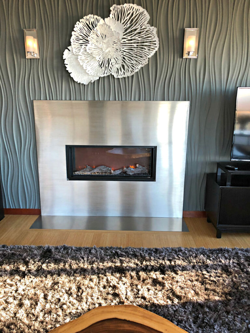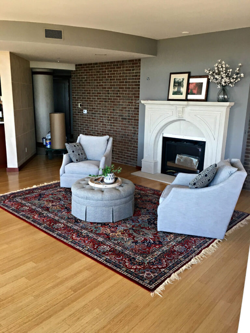Benjamin Franklin once said, “By failing to prepare, you are preparing to fail.” This statement couldn’t be more true in our eyes!
We hope by now that it goes without saying that we pride ourselves with providing our customers with solid expertise, a pleasant building experience, and a worry-free finished product that can be enjoyed for years to come. One way we strive to deliver on this is to plan ahead in ways that the typical builder may not think of!
When building a new home, or remodeling an existing structure, we try to “predict the future” the best we can and incorporate planning that sets up our clients for success in the future. It takes a relatively small amount of effort and money to construct a project in a way that thinks about possible future additions, remodels, or conversions compared to starting from scratch and having to open up walls and complete restructuring after the product is completed.
This month’s featured project is a perfect example of how we set up one of our clients for success with a remodeling wish. Our clients purchased a home that we built for a previous homeowner of ours. When building the home, the original homeowners desired to have a three season porch on the back of their home. During the design phase they asked for us to keep the porch off of the home for the time being, but made sure we knew they wanted to add it later on. When constructing the home we took into consideration the location and the finishes of the future porch so that it would be simple to add the porch when they desired.
We framed in a rough opening that would fit a standard sliding patio door off the dining room and placed a window within that opening for the time being. In addition, we placed the EIFS (Exterior Insulation Finishing System) band trim at a level that would seamlessly tie into the new porch. To add this structure, all we needed to do was cut an exact hole in the side of the house and remove the window. The framing was all complete and the exterior cladding could just be added onto.
It’s our hope that turning the much anticipated final product over to our client isn’t where their positive experience ends. We want to make sure that any future building needs are taken care of in the same professional way as the original needs. The original homeowner never ended up adding the porch, but had the opportunity to use the preplanning as a huge selling point in the sale of the home!
In this particular case, it was the next homeowner that greatly benefited from this preplanning when they too had the same desire to add on a three-season porch. When first interested in the addition, they sought out the original builder and boy were we happy when we got to share the original plans with them. It laid the foundation for a pain-free positive experience of their own!
Share with us in taking a look at how this project came together!
Considering a home renovation? Simon Builders can help!
A home redesign isn’t something that you jump right into blind. You are going to want to do some research before you begin planning out your home redesign. Here are some questions to ask yourself before you begin thinking about the redesign process.
What is my budget? Can I achieve the design I want? What are my goals for this redesign? Who do I call for help?
The last question is easy enough- our design and sales team will help you find the right look and quality products to transform your home. We have the years of experience to guide you through the process from start to finish! Contact us today to get started.
