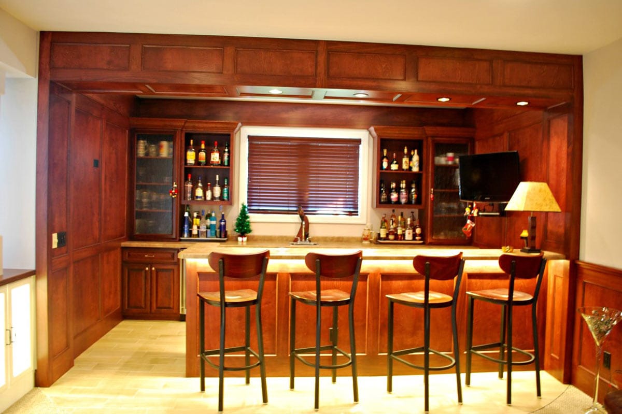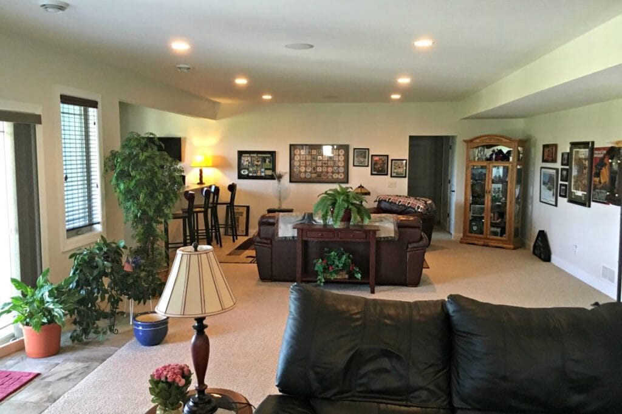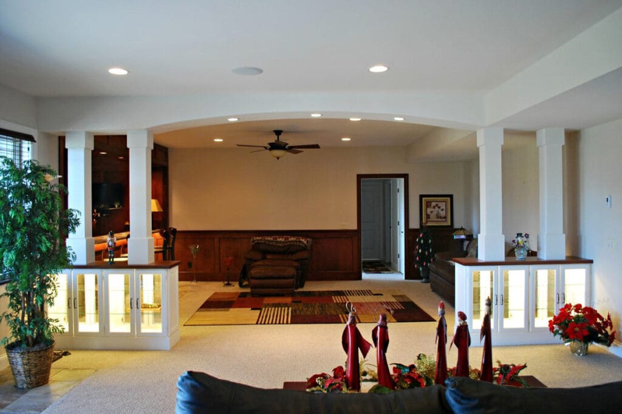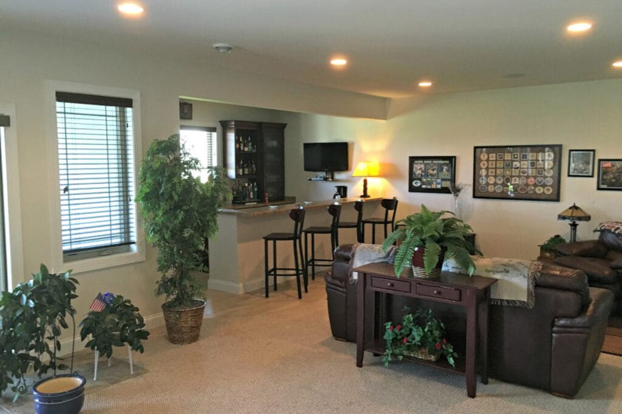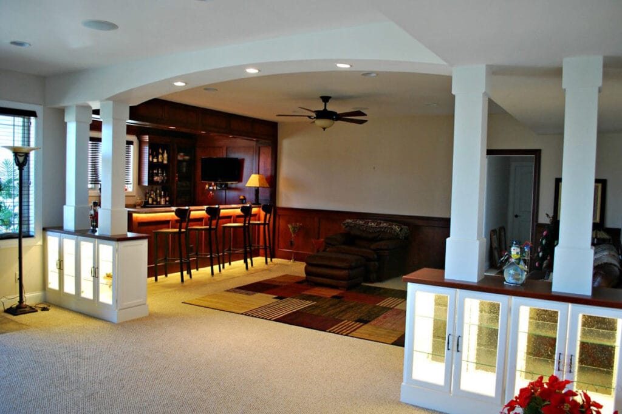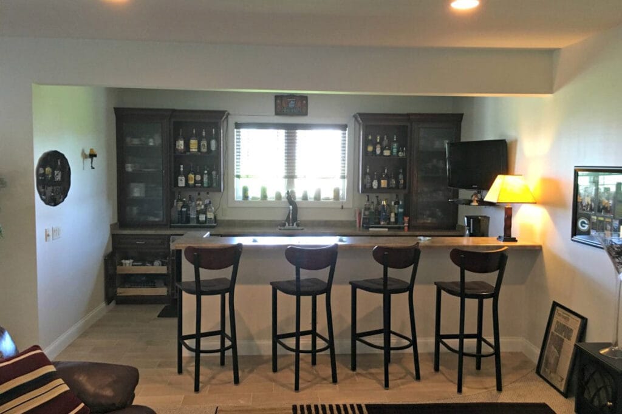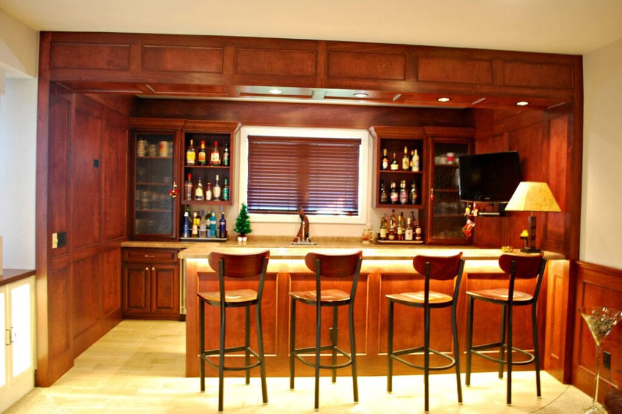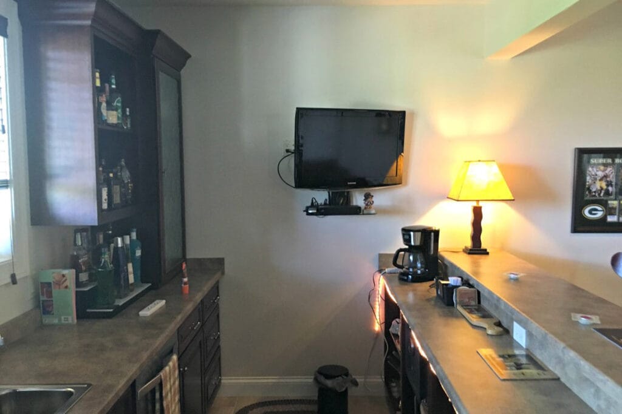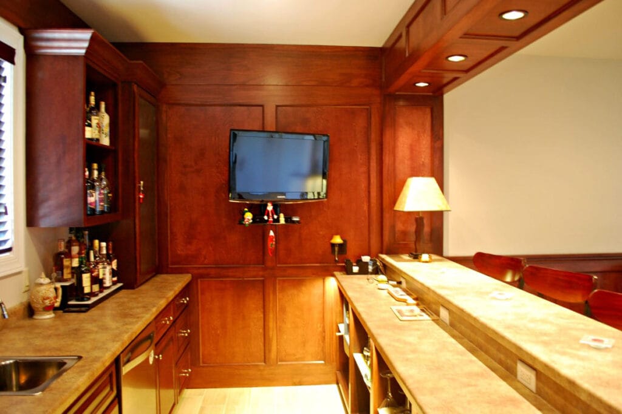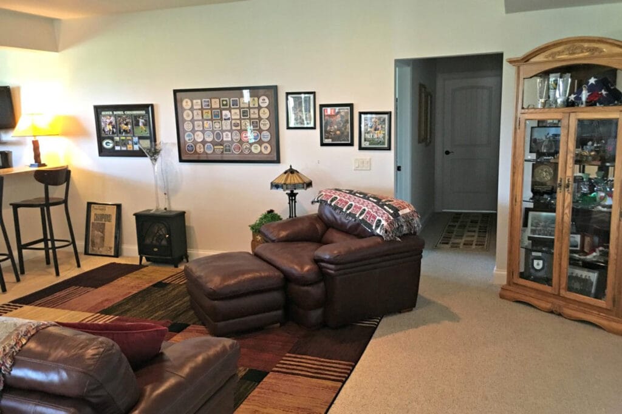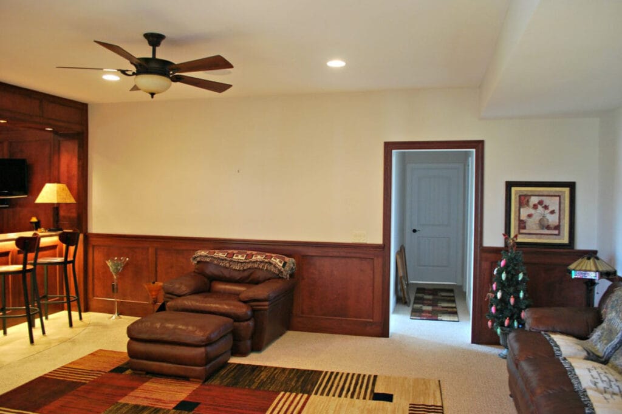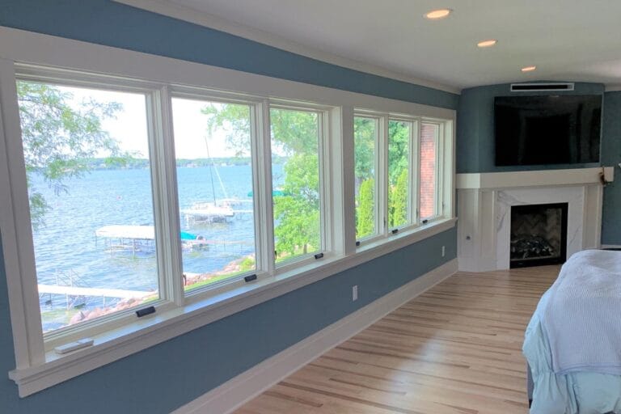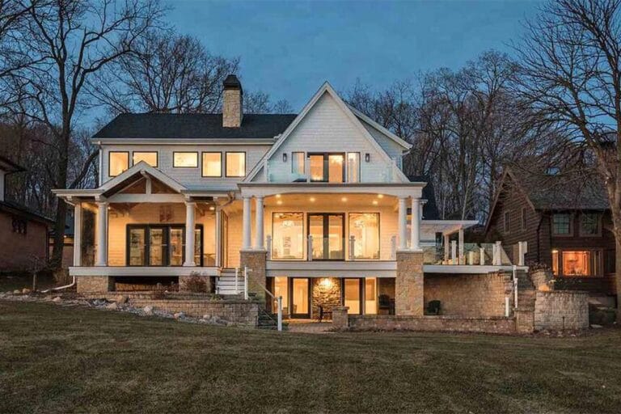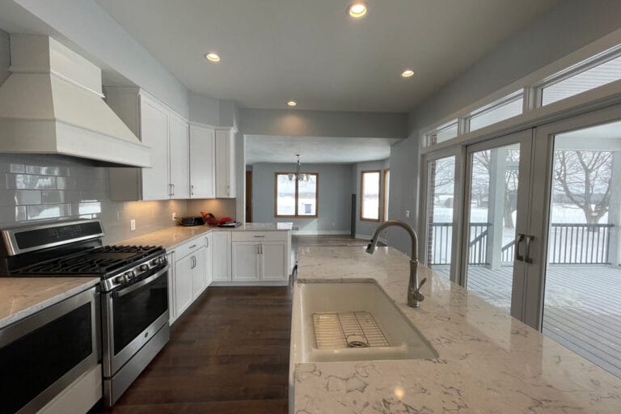This home was newly built two years ago, and after living in the home, the owners decided that the existing lower level was lacking the look and feel that the rest of the home had. The flooring, walls, and ceilings were all a light color that all blended together. The owners contacted us to help them update the lower level, including the bar area. As they had no idea what they should budget for such a project, they were also looking for cost estimates.
Design & Budget Planning
Lori, our in-house designer worked with them on some different designs, and we provided initial ballpark pricing with a list of additional ways they could add to, or reduce the overall price. We call this our “shopping list,” as it makes it easier to make an informed decision when you know what the associated costs are. This list included things like adding masonry on the front of the bar, (which would drive the cost up a bit), as compared to having the same wood panels as the bar area and adding wood paneling to other walls in the lower level.
After a few meetings spent discussing various options and looking at pictures that the owners found on Houzz, the plans were set. We would help them dress up the entire lower level by creating an archway with built-in cabinets and columns to help separate and define the family room, with the TV and fireplace, from the bar area. The side of the room with the fireplace would remain as it was, while the bar side of the archway divider would have stained wood wainscoting installed on the walls, as would the entire bar area.
The archway helps transition the two spaces by combining the look of the new white cabinets, similar to the fireplace surround and mantel, with stained wood countertops to match the new wainscoting. A seedy-texture glass was used in the new base cabinets to match the existing glass inserts in the bar cabinets.
Lower Level Bar Transformation
The most dramatic change in this lower level is the bar area. We bulked up the size of the header above the bar and the portions of the walls below them to make them look bigger, as well as adding can lights in the header area. The existing cabinets and countertops remained, but the ceiling in the bar area was painted a dark color to help define the space. Adding wood wainscoting, stained to match the existing cabinets, makes the entire look and feel of the bar area much warmer and inviting, and provides the perfect amount of contrast between the walls, carpet, and ceiling.
A fresh coat of paint on the walls in the lower level completes the project. The results are an amazing, rich and inviting living space. The project finished on schedule and within budget, thanks to the planning and detailed options that were discussed before starting any of the actual work. We are thrilled to have another happy client, and cannot wait to work with them again on whatever project they want to tackle next.
Considering a home renovation? Simon Builders can help!
First, for any renovation, give us a call! Our dedicated team will assist you at every step to ensure complete satisfaction, from start to finish. No matter the size or scope, we want to be your remodeler or builder for life.
