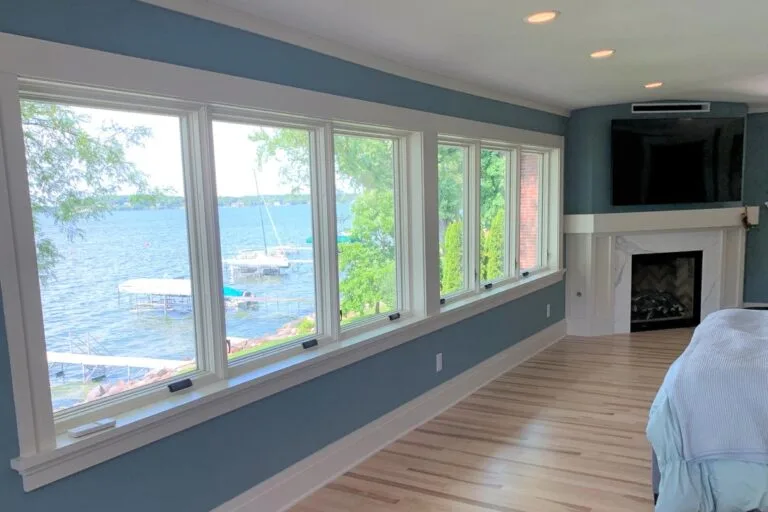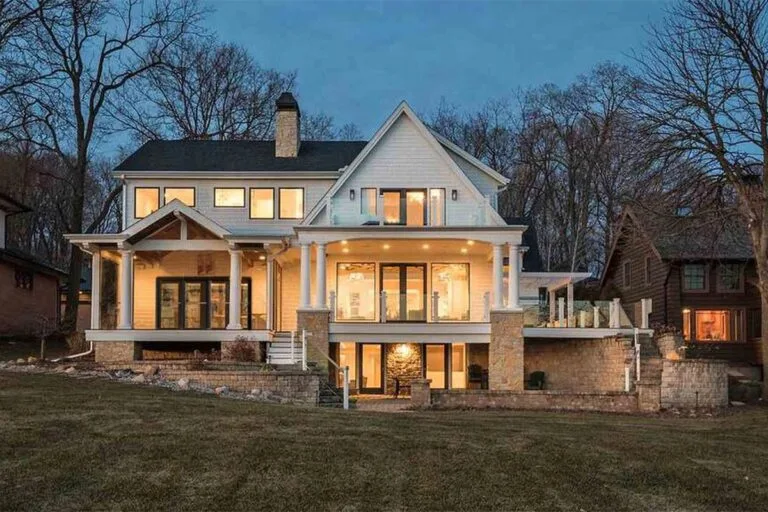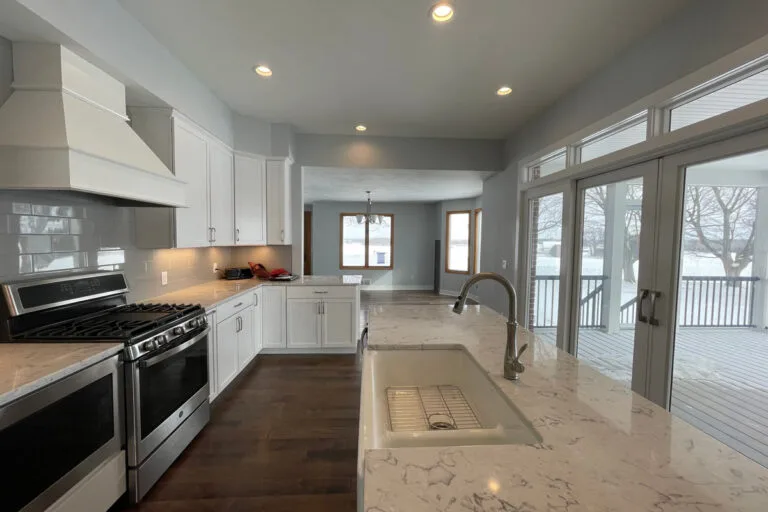This month’s featured project was anything but typical. Michael F. Simon Builders were brought in to help transform the traditional-style 106-year-old home into an updated luxury lake home. The existing home was separated into numerous smaller-sized rooms, typical of a 100-year-old home.
Second Story Removal & Additions
The existing second floor was removed and disposed of and additions were put on the back and side of the home before a new second floor was built over the entire structure.
The new floor plan required extensive planning and engineering to ensure the open floor plan had adequate support for the new second floor and roof system. The homeowners wanted to add an open concept and luxury finishes.
This open concept allows for a much more pleasing and unobstructed view throughout the house. With the addition of energy efficient doors and window throughout most of the house, there is a relaxing view of Lake Mendota from just about every vantage point within.
As beautiful as the view is looking out, the view looking in is just as spectacular. With this viewpoint, you can begin to understand the homeowner’s vision of opening things up. Before the remodel, you can see the small portioned off rooms typical of building 100+ years ago. With a little engineering and problem solving, you can see how the space was really opened up during construction. This forethought and planning allowed for and set the stage for the beautiful high-quality finishes that were selected. In the end, a space that is more practical for entertaining and conversation as well as is more aesthetically pleasing has been achieved.
With completely reconfiguring the second story floor plan, the homeowners decided to completely do away with the second stairwell that leads down to their family room. This decision allowed for extra square footage in the family room as well as space for another bedroom upstairs.
Chances are if you were familiar with the house before the remodel, you would not recognize much of the house with the updates that were performed. However, a few spots such as the kitchen and breakfast nook simply received a refresh. Much of the layout remained the same, however, a few new simple finishes really update the space.
Finished Pictures
When you make your way up to the completely new second story, you begin to realize that the special engineering that was hidden so well right below your feet doesn’t go to waste. The homeowners had a dream master suit in mind that overlooks the lake and this dream was made possible due in part to that engineering. Vaulted ceilings provide extra room for additional round-top windows giving you every possible opportunity to enjoy the beautiful view of the lake. Also included were his and her closets, walk out porch, and a luxurious master bath with walk in tiled shower and beautiful tub surrounded by more stunning views of the lake.
Considering a home renovation? Simon Builders can help!
Do you have a 100 year home that you are looking to reconfigure and are wondering if it’s possible? Give us a call to set up a walkthrough and see how we can improve the look, feel and functionality of your home!









