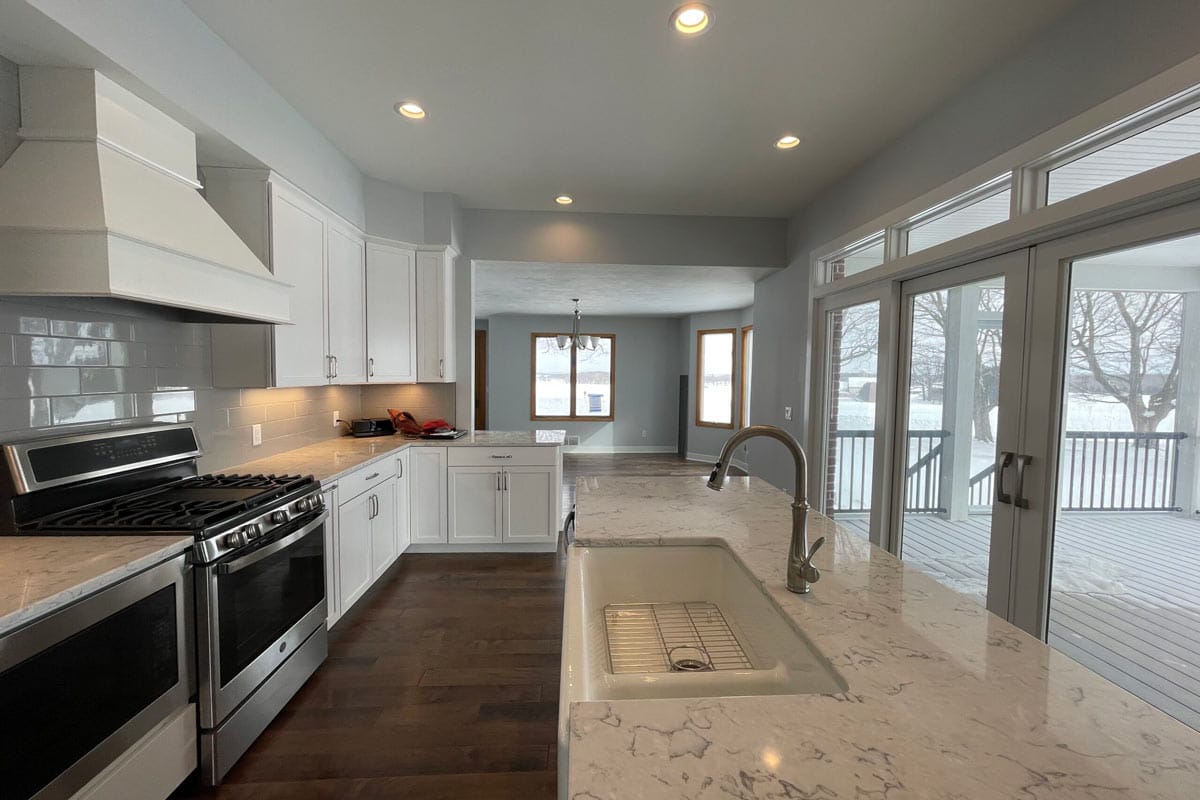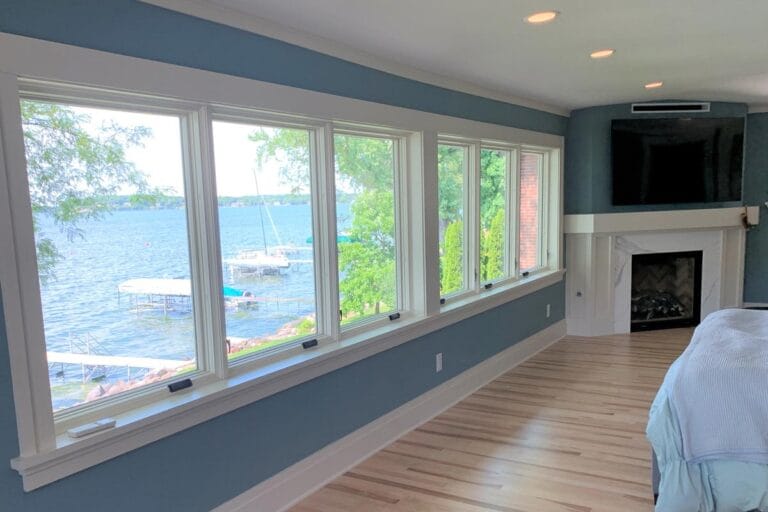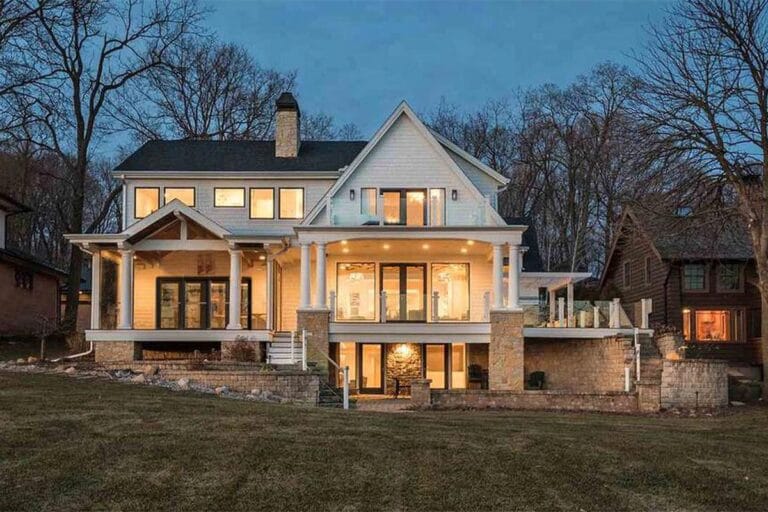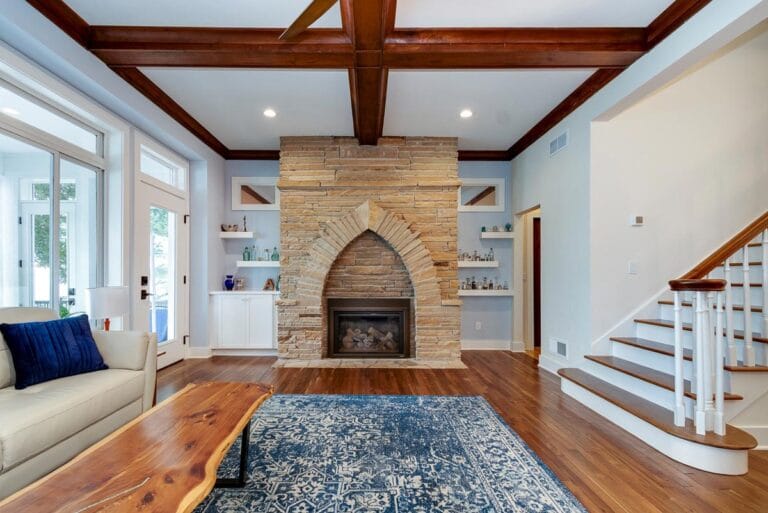There’s something to be said about the charm of farmhouse architecture and decor- and why it is trending now to style your modern day home. Liking the decor and living in a farmhouse are two very different ideas, as farm houses have often not been updated for many years. Elements of the home that give them charm are often accompanied by creaky floors and drafty windows. Thankfully, the Michael F. Simon team knows how to solve those problems and many more!
Our clients recently purchased an old farmhouse in order to keep the property in the family. The original home had an addition put on many years ago that left the kitchen and mudroom in a tight corner, and the first floor lacked an area to entertain guests. To make this home suit their needs, we needed to help them make some changes! In our design process we centralized the kitchen, added much needed storage, and converted the side deck into a screen porch. The goal was to preserve the charm of the home while still making repairs as needed and updating fixtures and appliances. Looking at the before and after, we agree it was a success!
Big Changes to the Layout
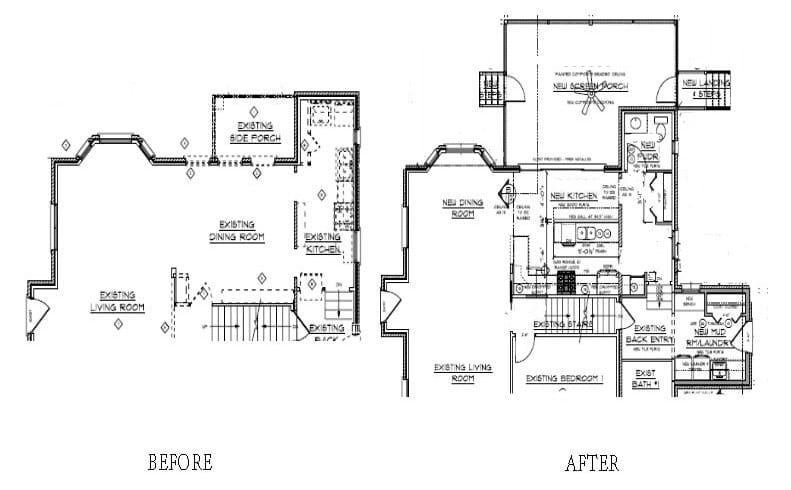
Farmhouses have a natural warmth built into their home design as a whole. They typically feature open floor plans that leave the kitchen and living room open and connected. This means that the communal feeling of the kitchen extends to the living room. They both have their own purposes, but share a common value of togetherness. Many farmhouse renovation ideas focus on a comfortable and homey aesthetic. This starts with the structure of the farmhouse itself and follows through all the way down to the accents and storage solutions
To better suit the space needs of our clients we expanded their outdoor area to accommodate additional seating. By adding this space, we not only gained living space in the home, but improved the view of the newly relocated kitchen. From the farmhouse sink, there is now an uninterrupted view of the neighboring farms. In what was previous the kitchen, storage was added as well as a beverage fridge, perfect for entertaining. A mudroom was added to give our clients more room to store outdoor gear, and keep it out of view from the rest of the home.
Updating the Kitchen
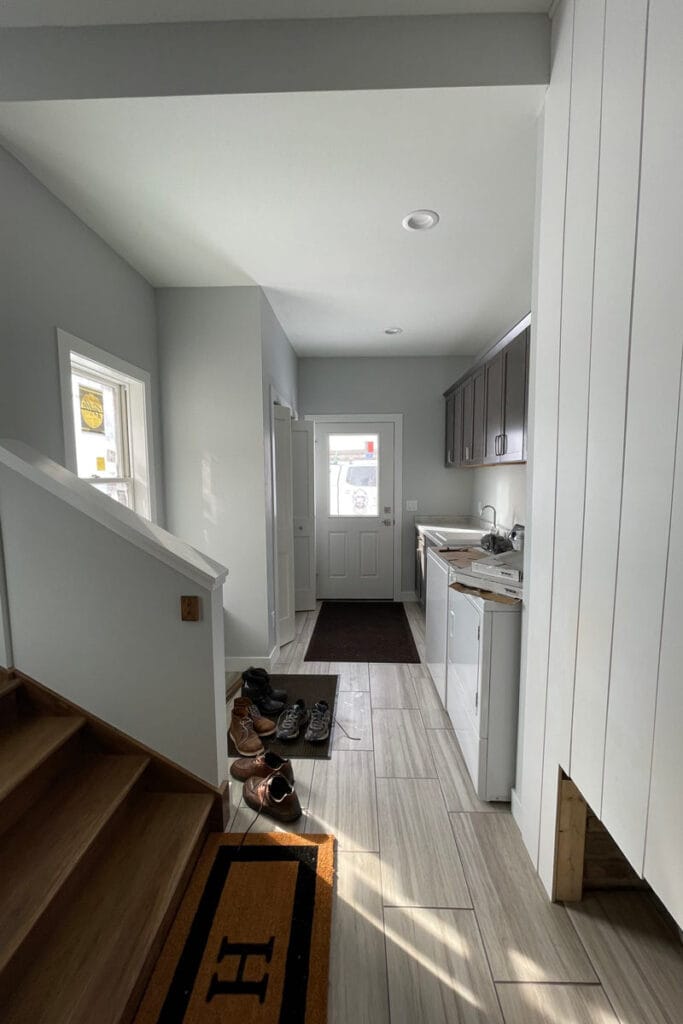
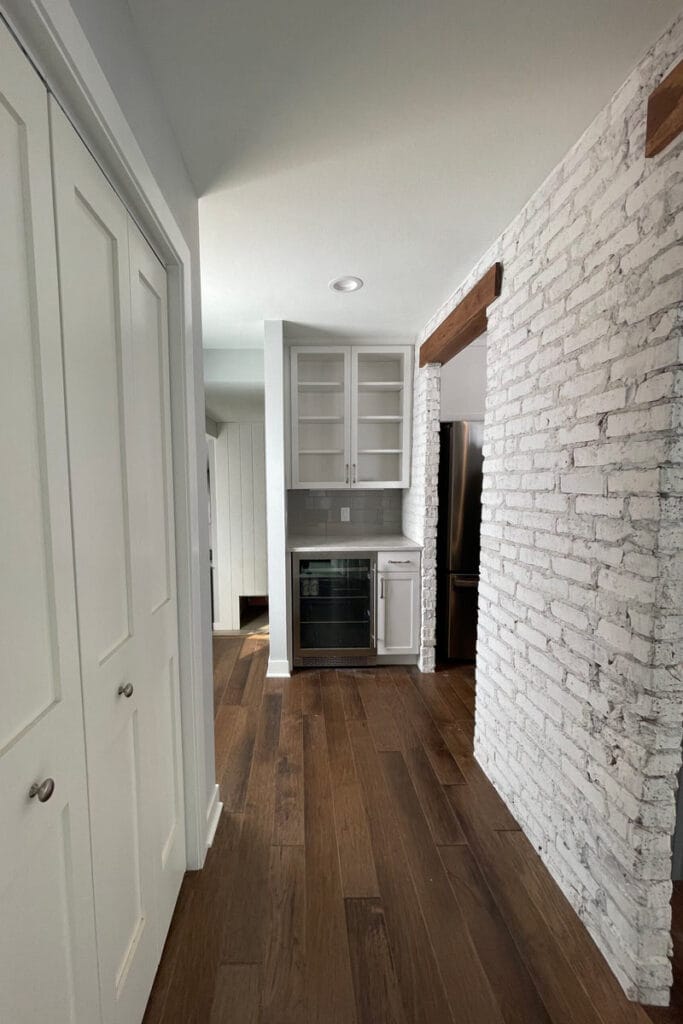
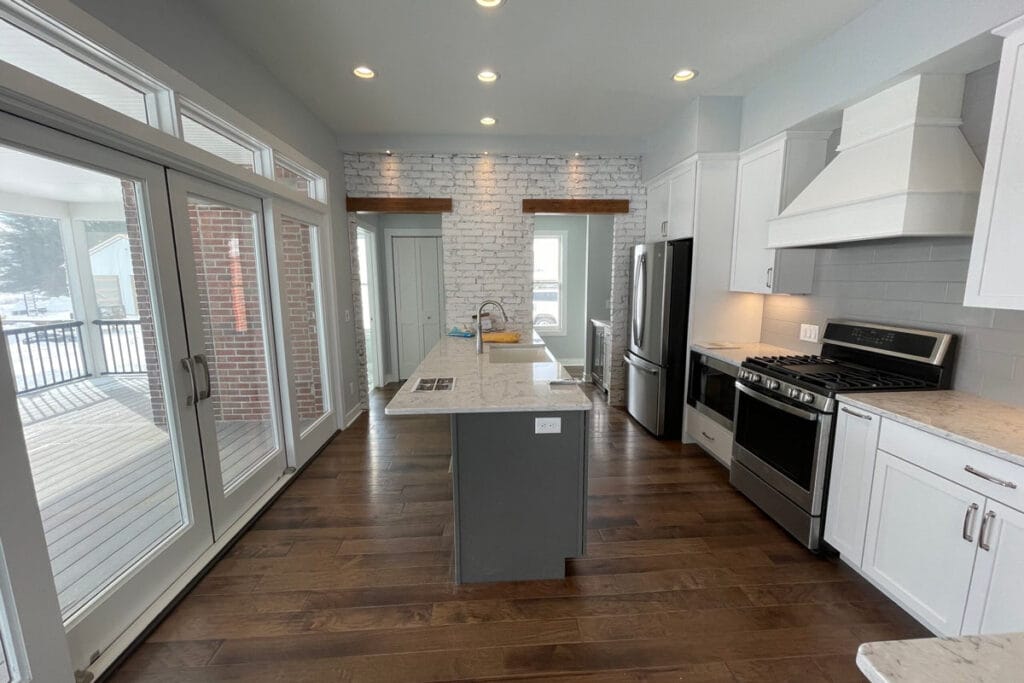
The most important part of any kitchen are the appliances. The most iconic farmhouse kitchen feature is the farmhouse sink that has an apron front. The oversized sink design is durable and has an easy clean front. This was an important design element for our client, and the central point of the kitchen. It has the best view of the screen porch, allowing any chef to still be a part of the party.
Ample cabinet space is a staple of any farmhouse kitchen. Between cabinets that line the entire upper wall and storage underneath the counters, there is a ton of storage space.
Overall this was a much more functional use of the main level, which was the goal of the remodeling process. Although our part in this remodel is complete, we are excited to see this home with its finished landscaping come spring!
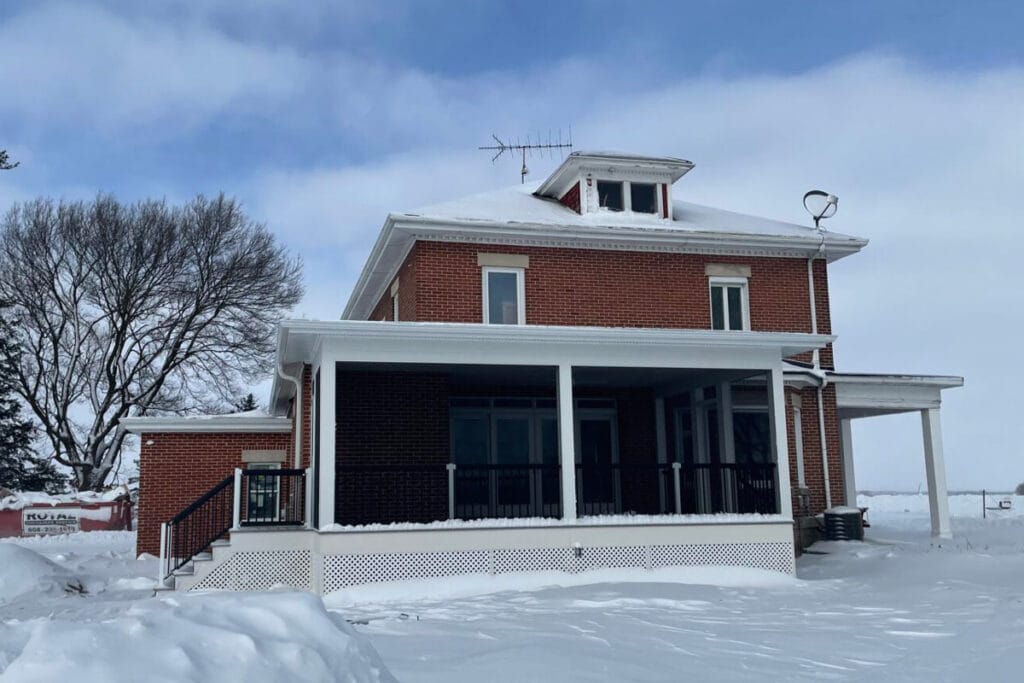
Considering a Home Renovation? Simon Builders can help!
A home redesign isn’t something that you jump right into blind. You are going to want to do some research before you begin planning out your home redesign. Here are some questions to ask yourself before you begin thinking about the redesign process.
What is my budget? Can I achieve the design I want? What are my goals for this redesign? Who do I call for help?
The last question is easy enough- our design and sales team will help you find the right look and quality products to transform your home. We have the years of experience to guide you through the process from start to finish! Contact us today to get started.
